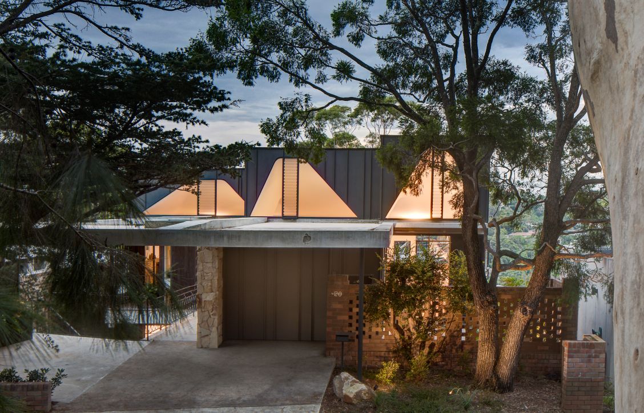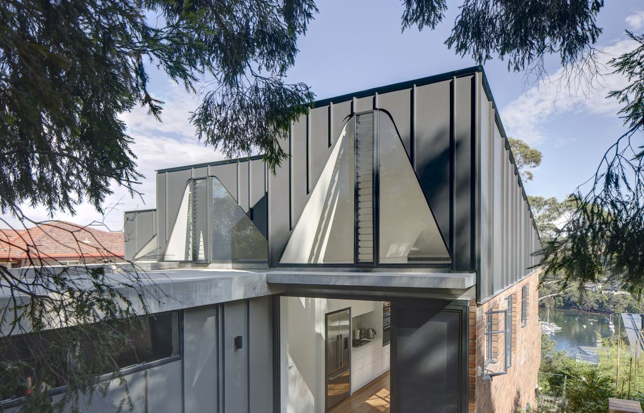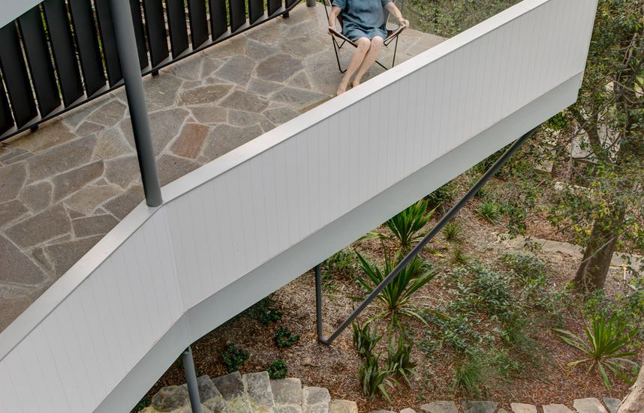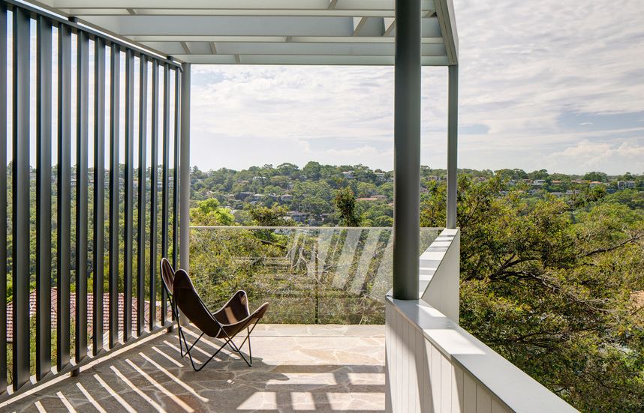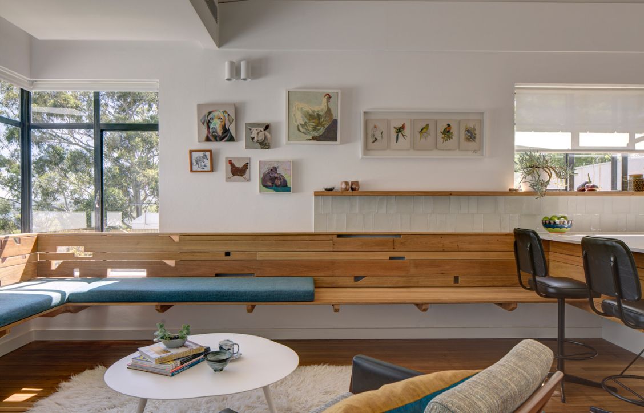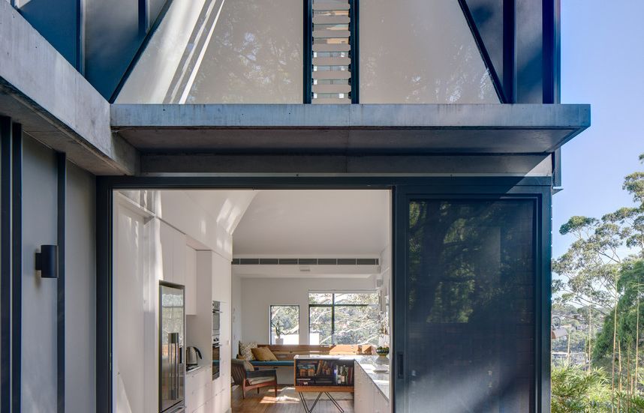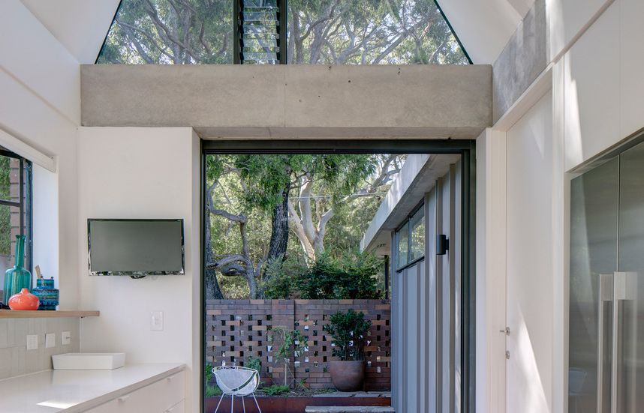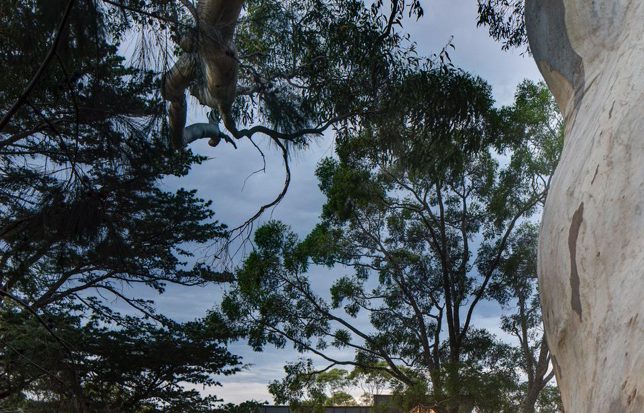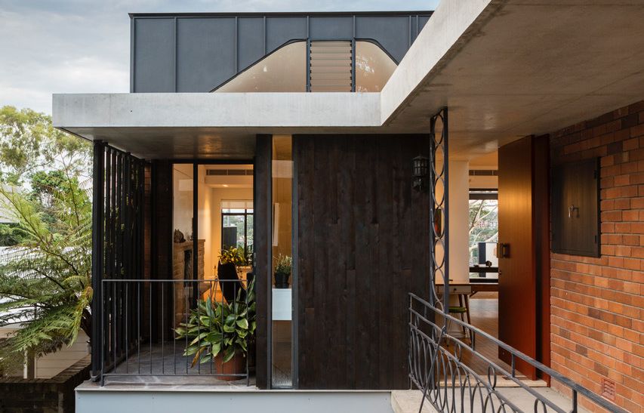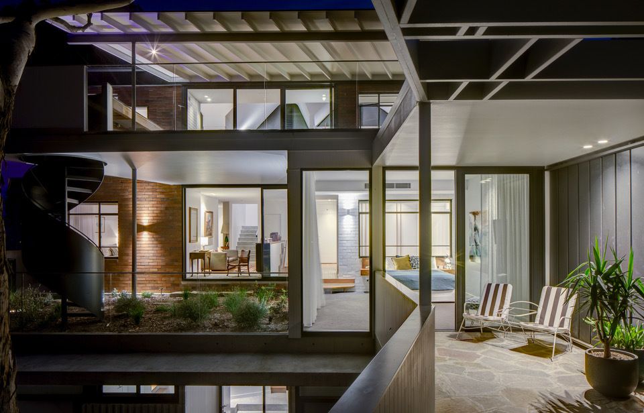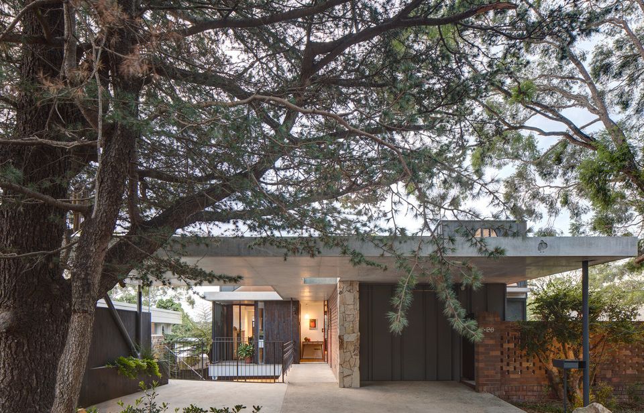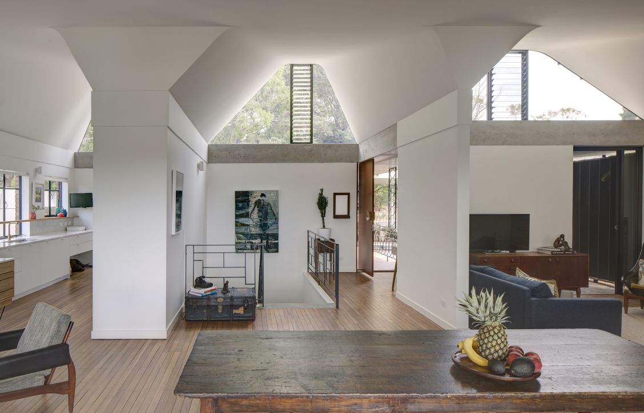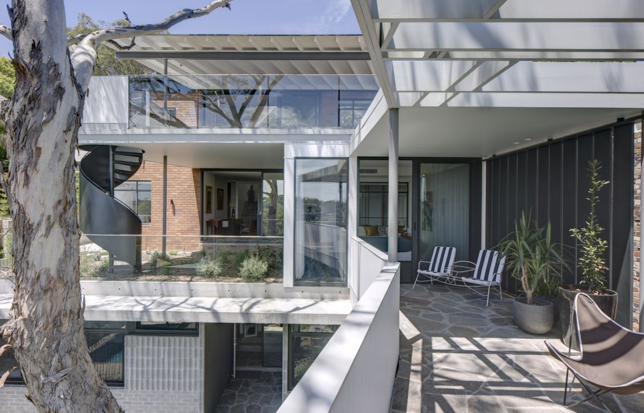Five Gardens House - 2018
"Perched on a headland in Middle Harbour, Five Gardens House establishes the landscape as a form and spatial generator. Arched ceilings float above a projecting concrete entry roof as if the volume of the rock outcrops in the adjacent bushland have permeated into the building form. Horizontal projections over 3 levels reach out into the landscape and wrap around a spectacular eucalypt in the rear yard.
New work is joyously stitched into the existing building fabric to enhance the modernist aesthetic and create omnipresent connections on all levels to gardens, 3 existing, 1 new rooftop garden and aspect up to the 5th garden, The Knoll.
Internal and external stairs create a spiral circulation system connecting all levels and gardens. Subtle shifts in geometry yield to the prevailing aspect over Sailors Bay. Raw, robust materials and expressionistic structure invite an emotive response and embed the building into the landscape setting." David Boyle Architect
