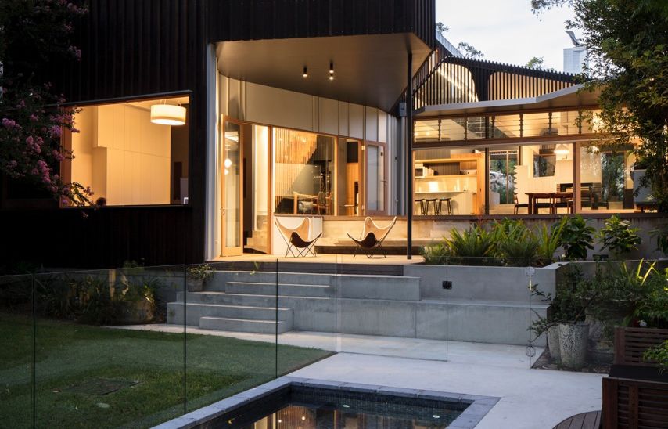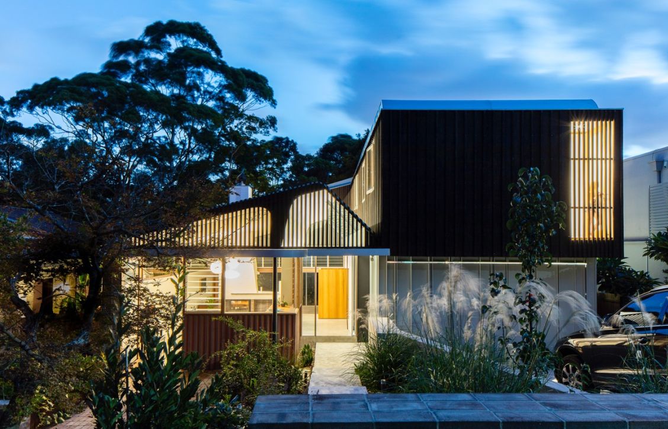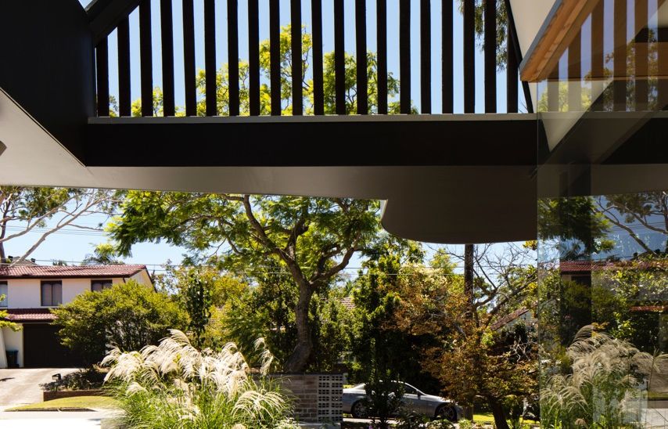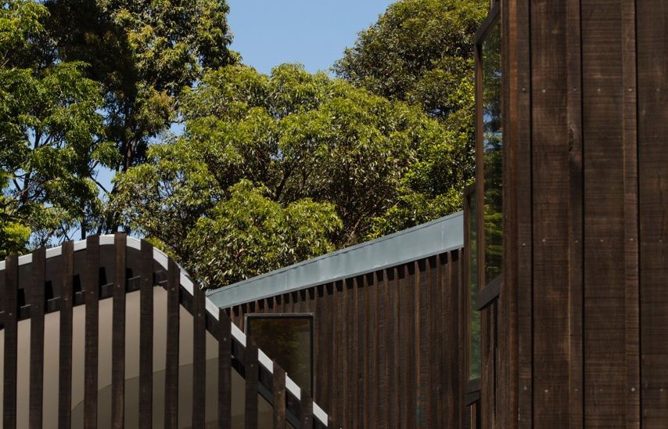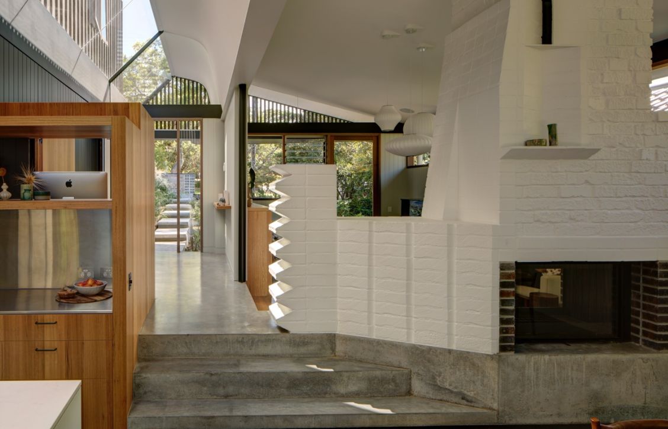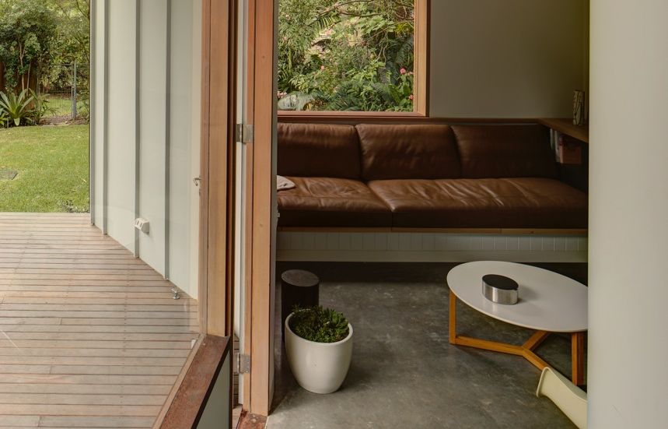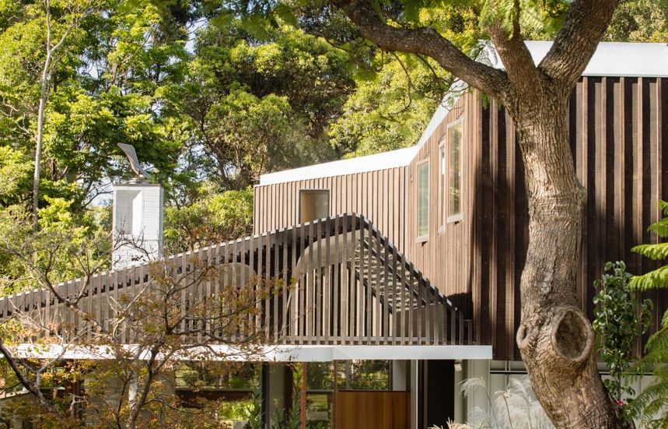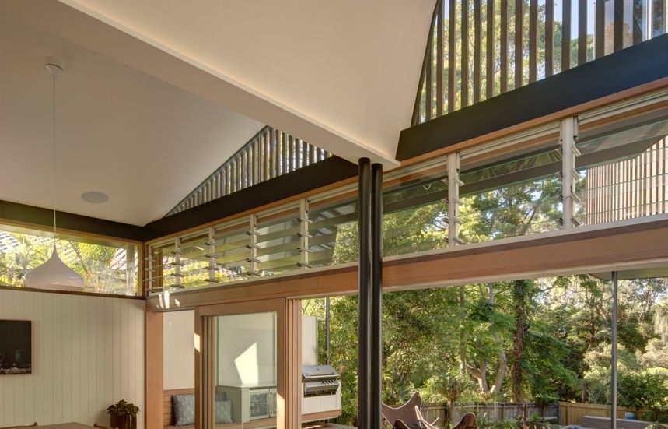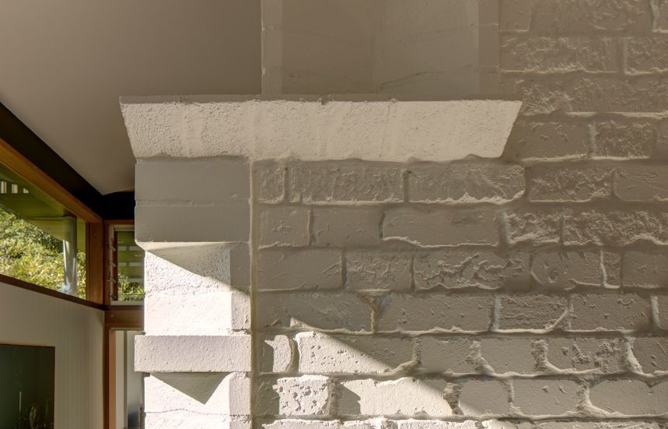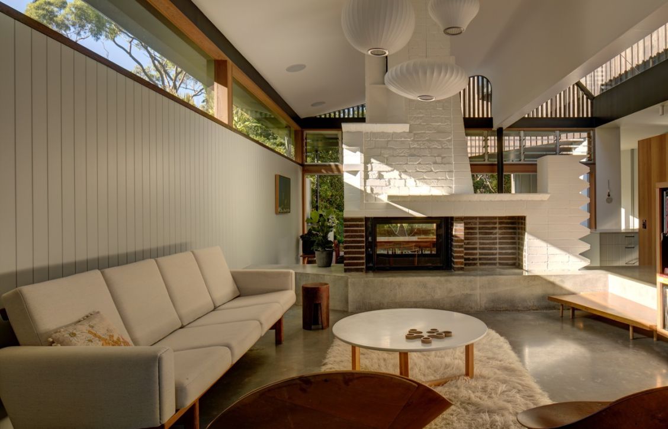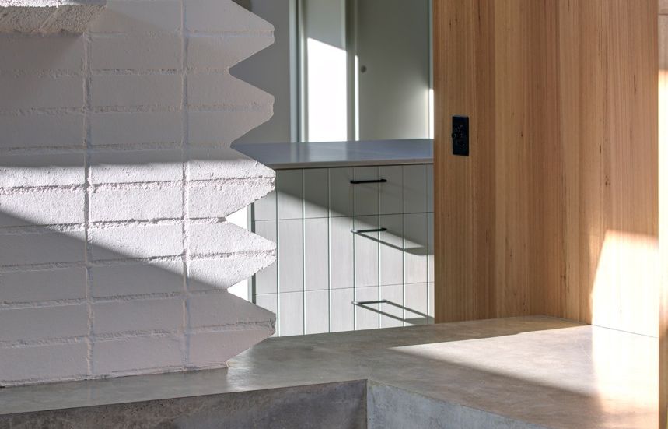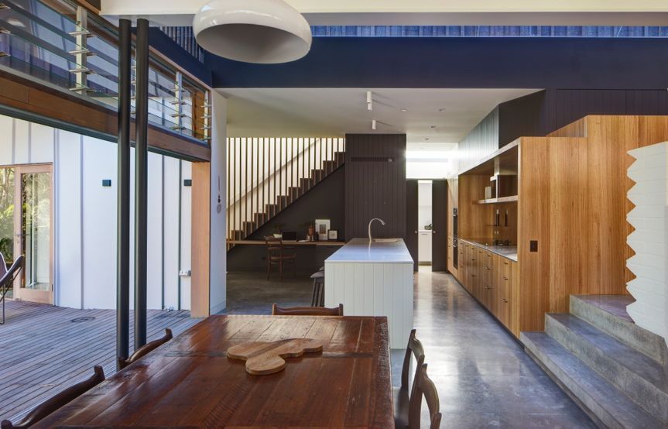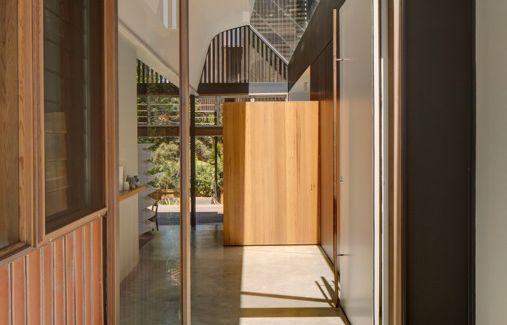Riverview House - 2017
"This new family home in Riverview backs on to Tambourine Bay Reserve and Sydney Harbour.
The design is an organic response to the setting using natural materials and passive sustainable design principals. A series of stepped platforms follow the slope of the land from the street to the Reserve creating interconnected living and garden spaces.
The building form is divided into 2 elements. A 2 storey section running along the western boundary to screen the neighbour. This contains parking, kitchen and laundry and family room on the ground level and bedrooms on the upper level.
Running along the eastern boundary is a single storey element with an extruded double vaulted ceiling. This contains the main living and dining spaces and stepped decks connecting to a pool nestled in a private garden adjacent to Tambourine Bay Reserve.
A linear skylight along the western edge of the roof delivers natural, reflected daylight into the entry, kitchen and dining room at the southern end of the house. A series of sawtooth operable skylights above the stair provide a natural daylight to the upper and lower levels which act as the lungs to the house." David Boyle Architect
