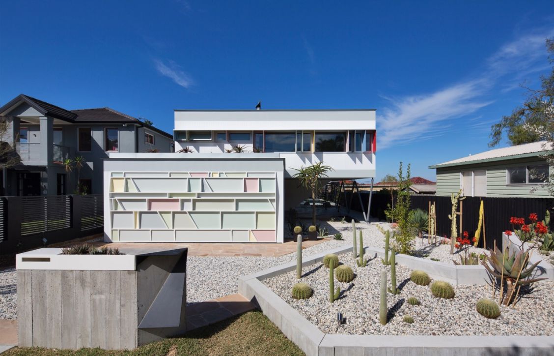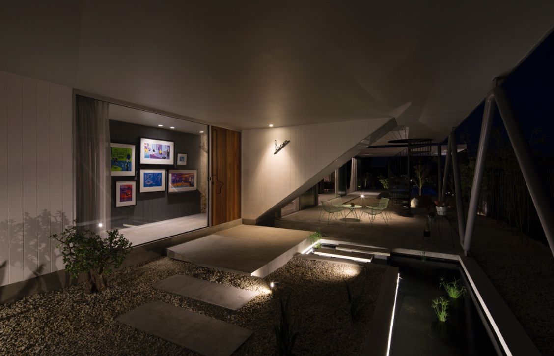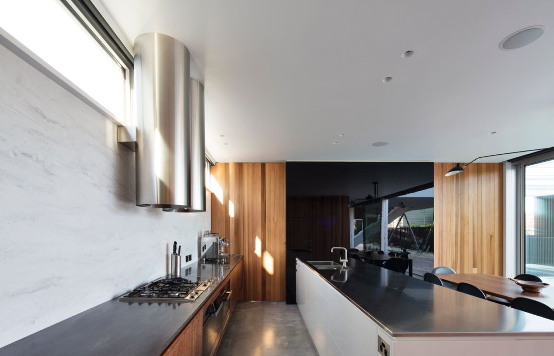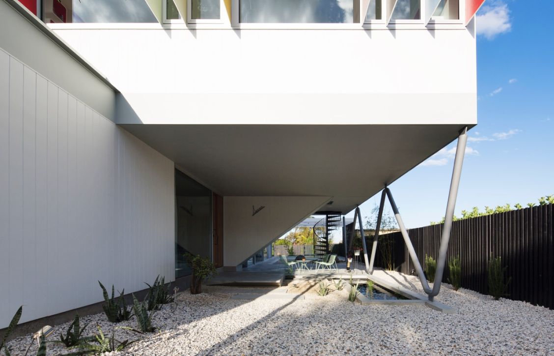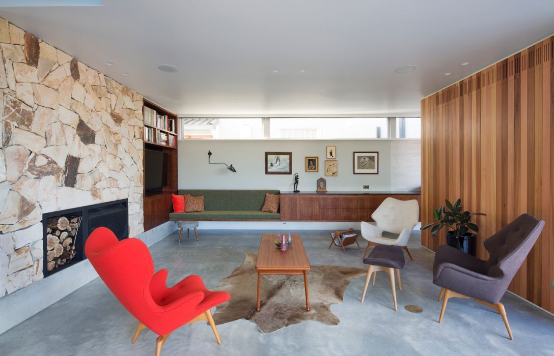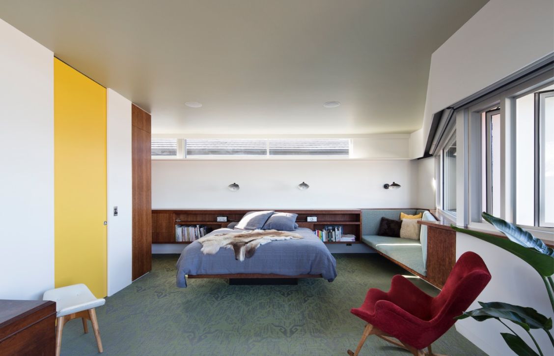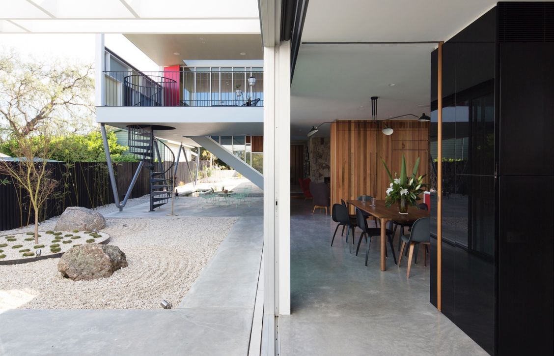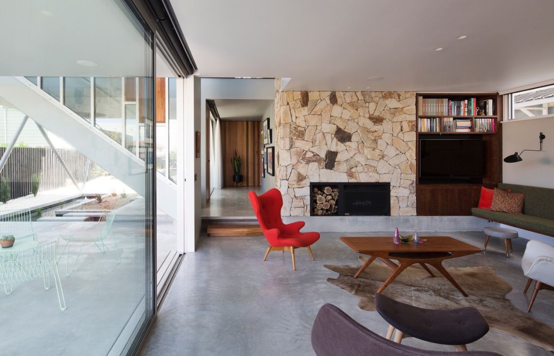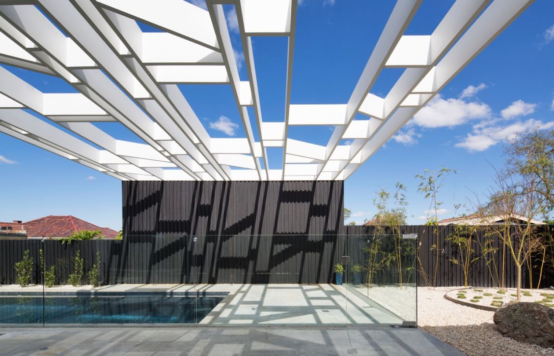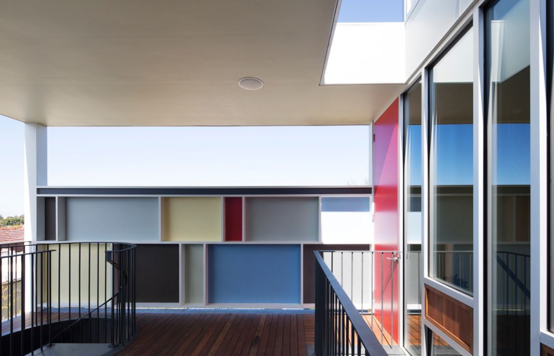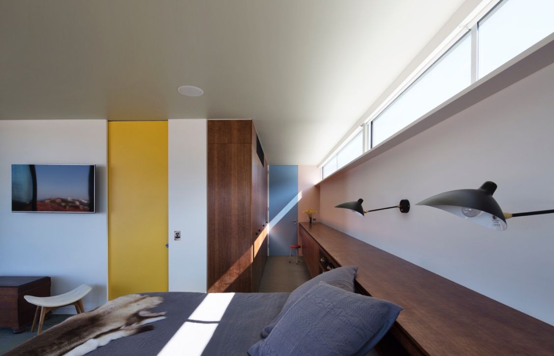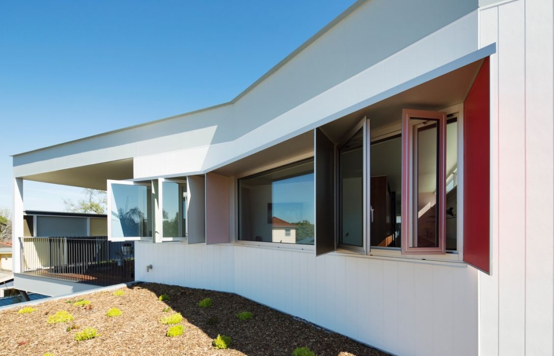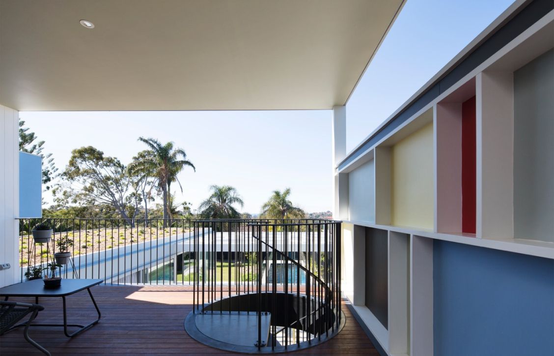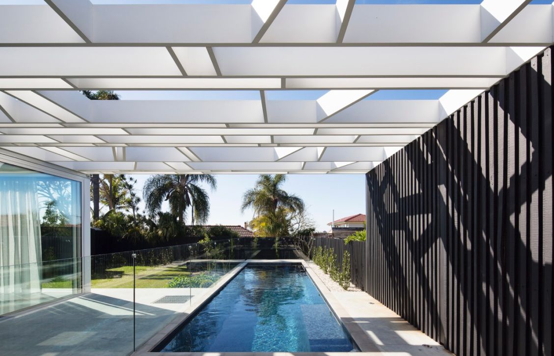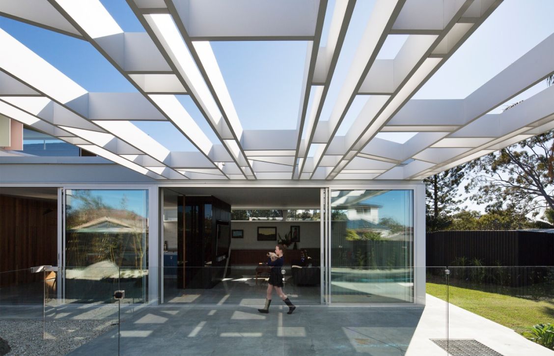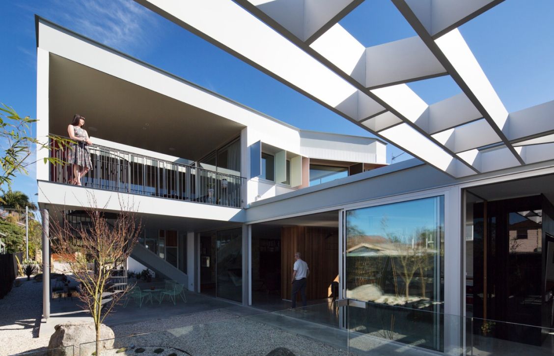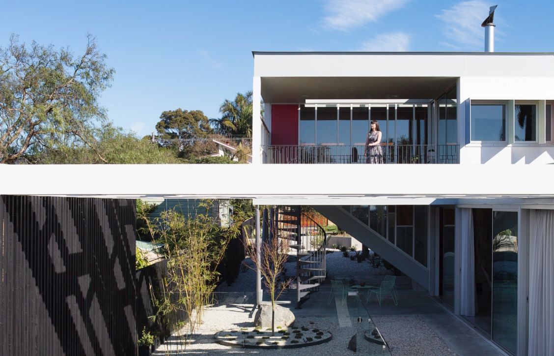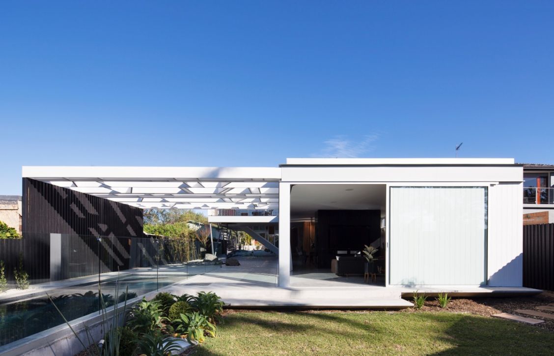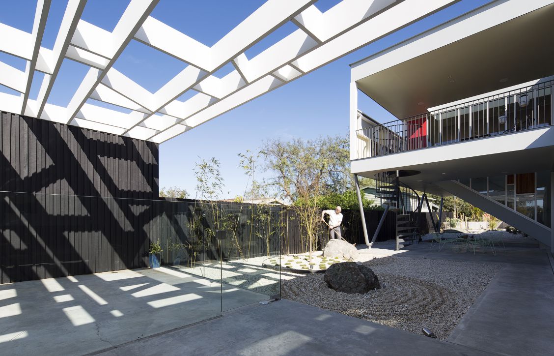Noble Hughes House - 2015
"This new house in North Balgowlah draws reference from our clients love of Mid Century Modernist Design. 2 rectangular building forms are arranged on the site to maximise the amount of outdoor space and accommodate their extensive collection of modernist artwork, furniture, lighting and memorabilia.
On the ground level the building form is pushed to the northern side boundary to mitigate visibility of, and privacy from the neighbour and increase the connection of internal spaces to gardens. A series of outdoor spaces extend from the front boundary to the rear of the site and directly connect to the internal spaces running the length of the building. A series of sequential living room spaces are connected by a 18 meter long wall hung joinery unit, incorporating the kitchen, storage and build in seats. These are defined by free standing storage pods and connect to the various outdoor spaces.
The upper level is located partly over the lower level and partly overhangs the garden and accommodates the bedrooms, bathrooms a generous covered balcony. The upper level is held along the southern edge by a paperclip style bent steel support post. A circular pinwheel circulation system connects the levels, internally via a stair marking the point of entry to the house and externally by a spiral stair connecting the living room terrace and upper level balcony. Strip windows on the eastern and western facades are screened by graphic awnings and fins incorporated into the glazing mullions.
Like a three dimensional artwork, the house incorporates a series of planar colours, patterns and natural materials which define and blur spatial boundaries and offer a joyous backdrop to the street and daily lives of our client.
The house was featured in Series 6, Episode 7 of Grand Designs Australia TV in November 2015." David Boyle Architect
