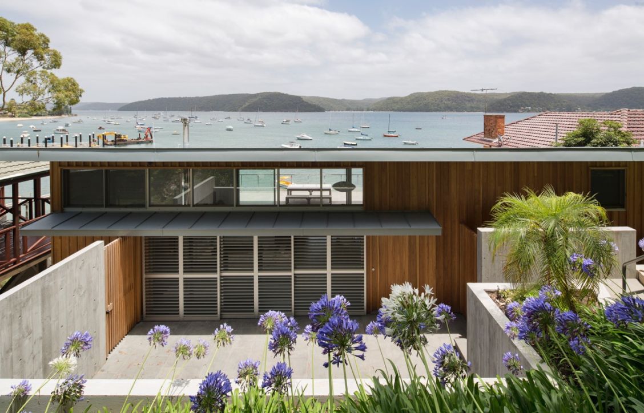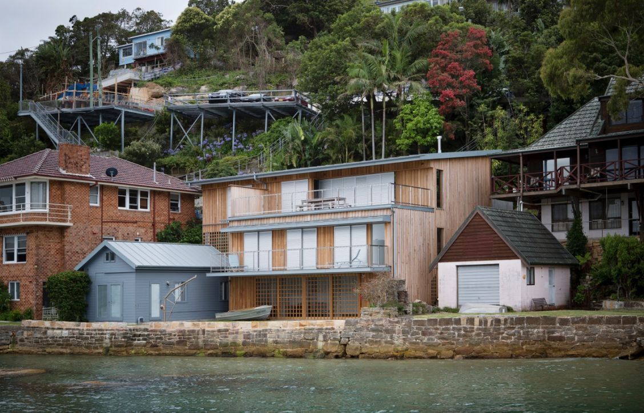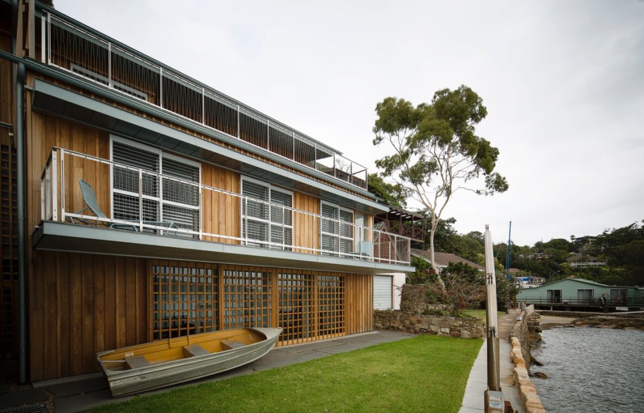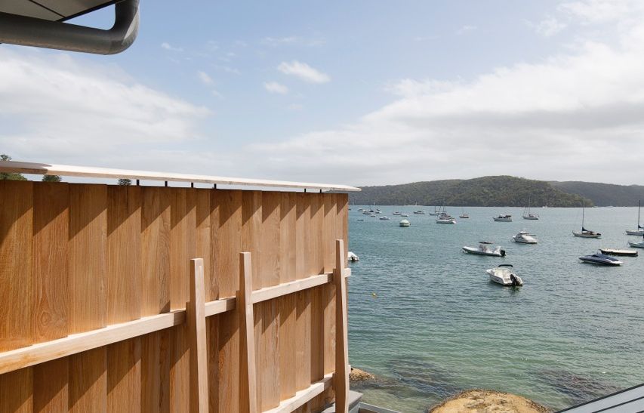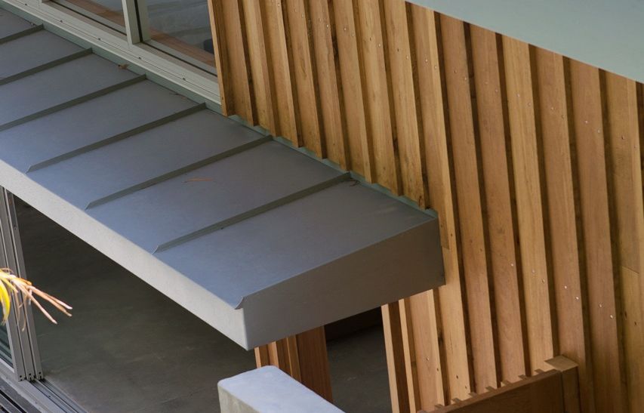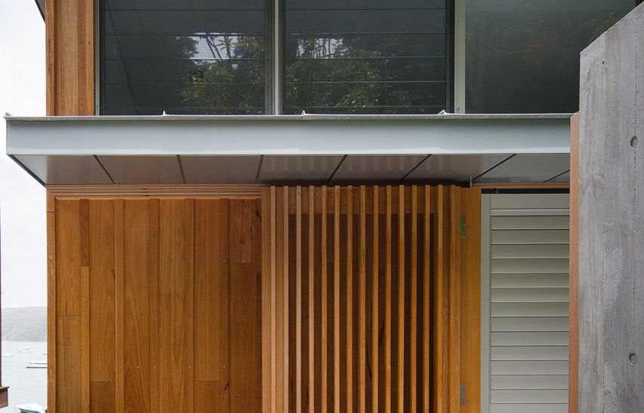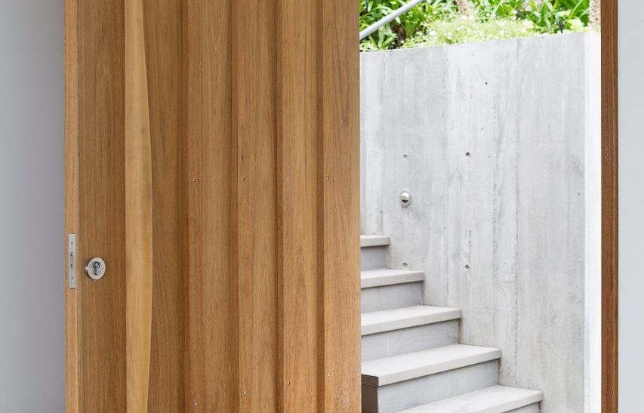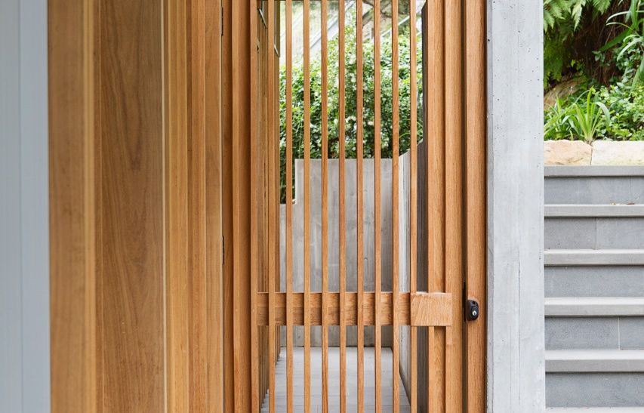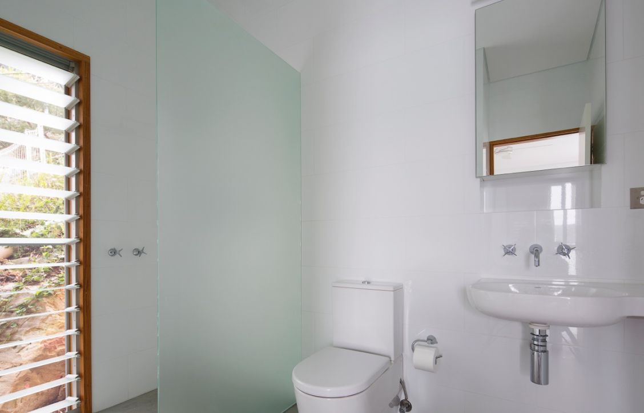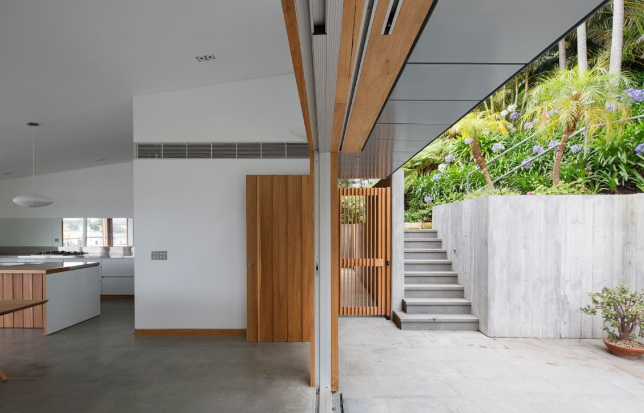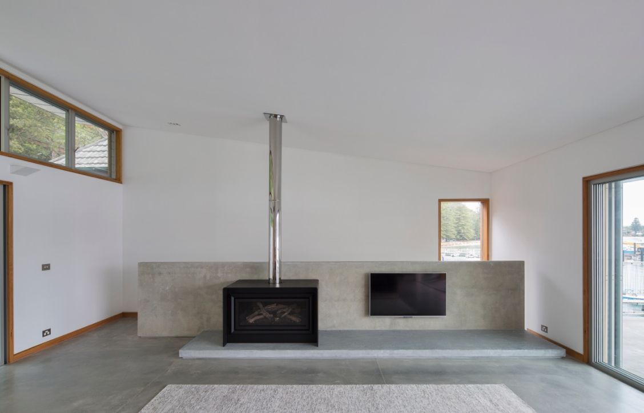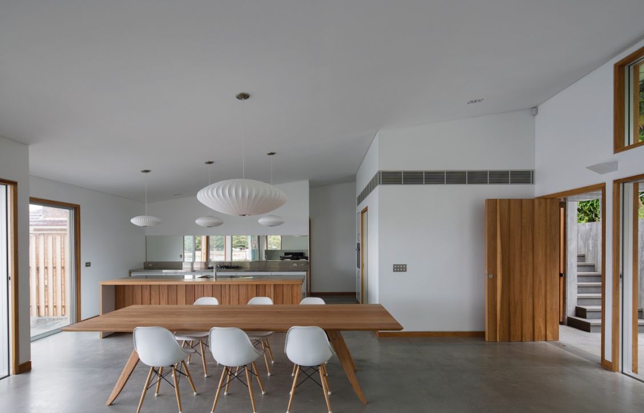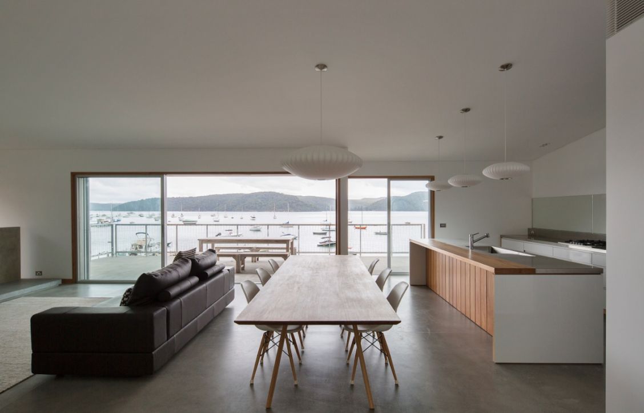Palm Beach House - 2014
"This project is located on the steep shores of Pittwater facing Ku-ring-gai Chase National Park. The project involved the retention of the structural portions of a 1940s beach cottage as well as the parking platform, existing established gardens and boat shed.
The new additions enclosed the retained structure including the concrete slab and the 6m high concrete columns which supported the original cottage. The existing concrete columns required underpinning in order to be retained as the main structural element for the new house. Integrated under the original concrete slab were two new levels, carefully placed into the steep rocky slope.
This grounded the new building and turned the unused and visually unsightly undercroft into usable space allowing the extensions not to be any higher than the original cottage.
The new building with a lean too zinc roof and native hard wood vertical boarding is a simple functional and easy to maintain beach house with panoramic views from every room while providing a generous sense of space that the original building lacked. Designed with outdoor space to the east and west the house opens up to the light, breeze and views while protecting the occupants from excessive sun and winds.
The original columns were ground and left exposed as the reminiscence of the original beach cottage in the new house." Rob Brown - Casey Brown Architecture
