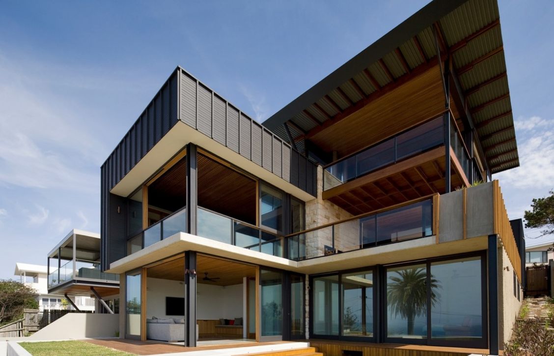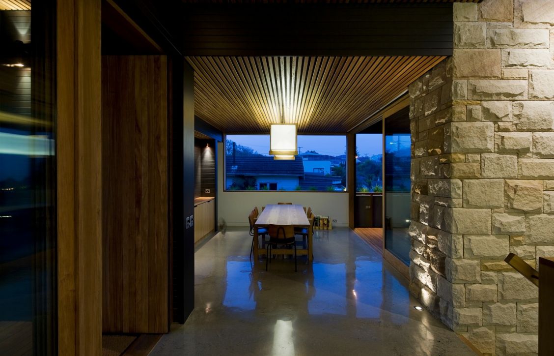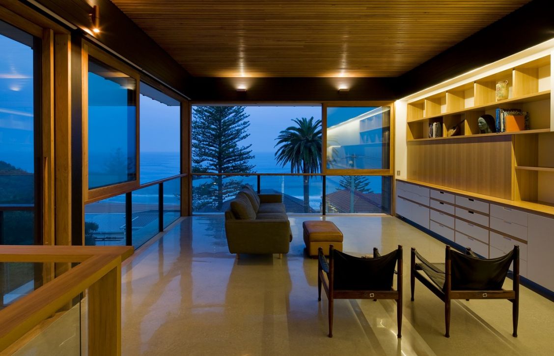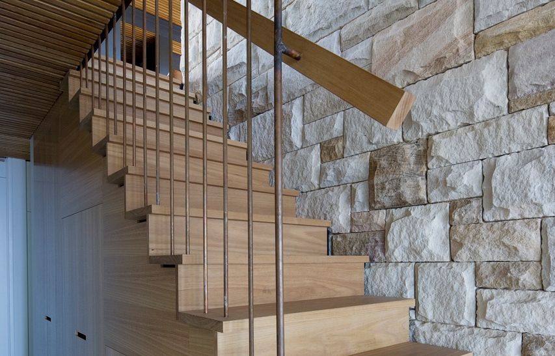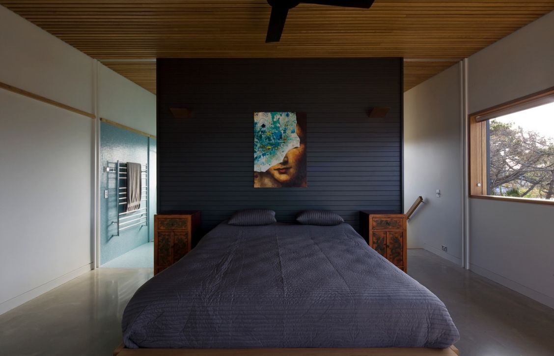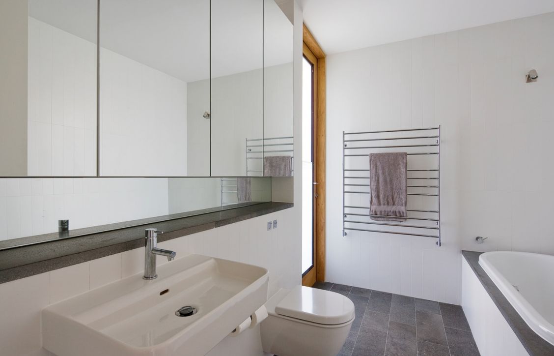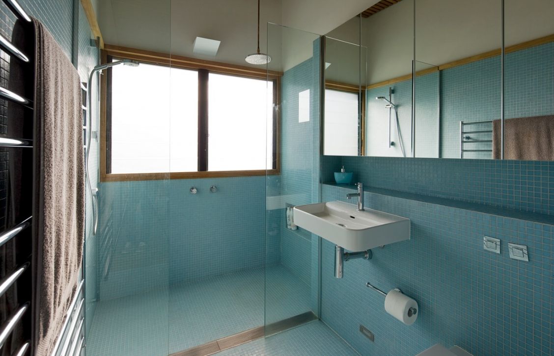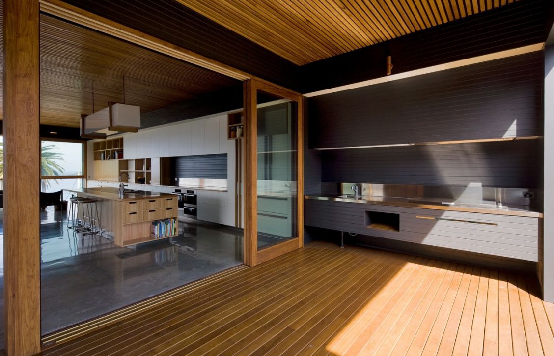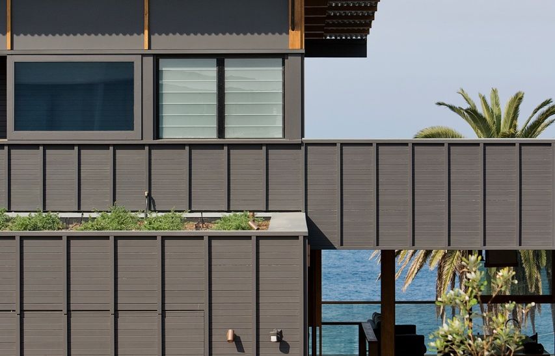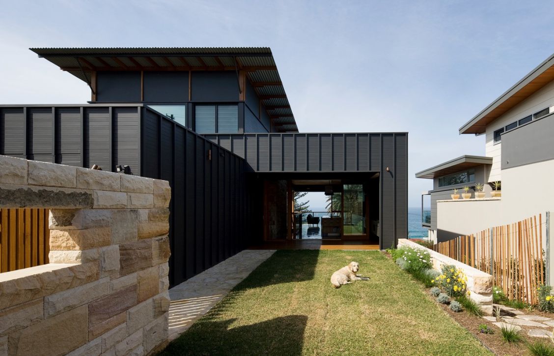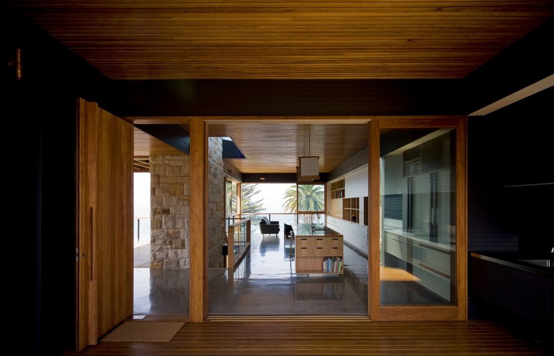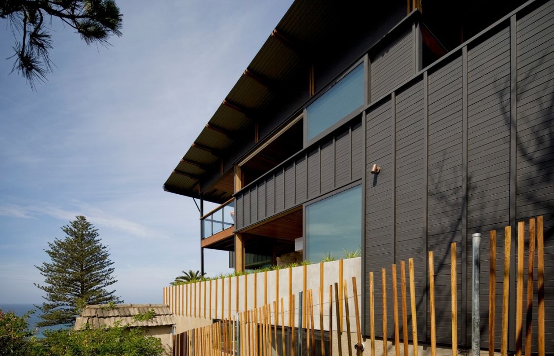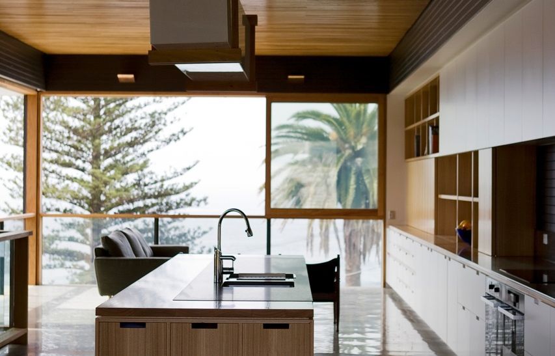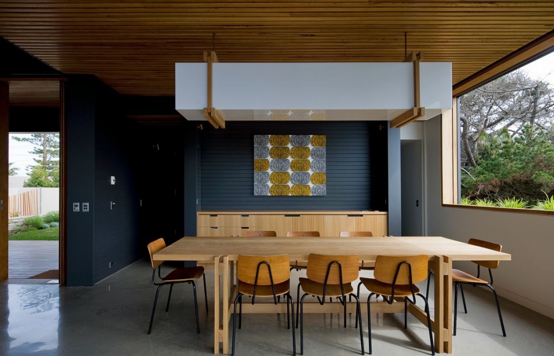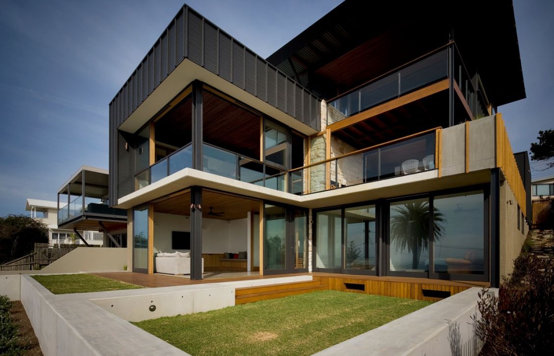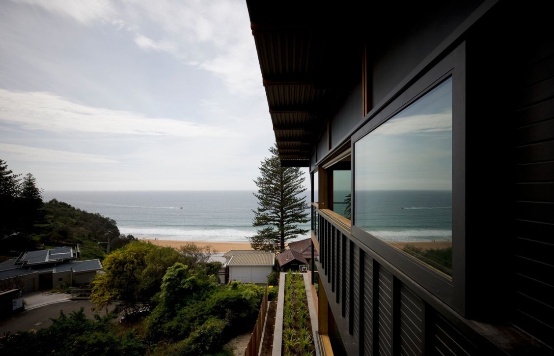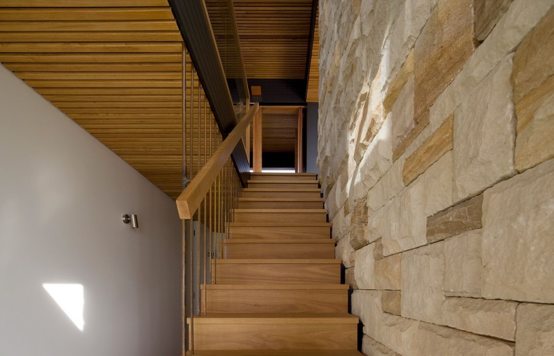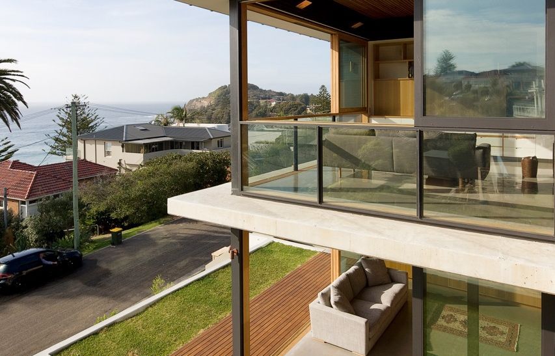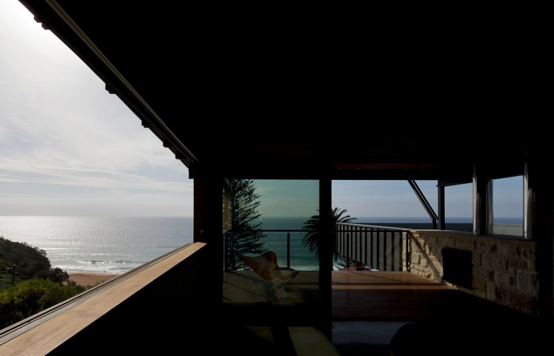2 Corner House - 2013
The '2 Corner House' on Sydney's Northern Beaches drops over three levels. All living and eating on the entry level, master bedroom above with ensuite and walk in robe, as well as a huge deck looking onto the beach with it's own outdoor fireplace. The lower level accommodates the teenage kids, a study, bathroom, laundry, cellar and huge additional living area opening to a sun-drenched garden and of course spectacular ocean and beach views. Polished concrete floors glisten like the ocean and a vertical sandstone wall housing an outdoor fireplace on the entry level and a gas fireplace on the upper level, runs top to bottom acting as the homes anchor. Solid New Guinea Rosewood doors and windows feature throughout, as does a timber batten ceilings giving the home acoustic peace.
