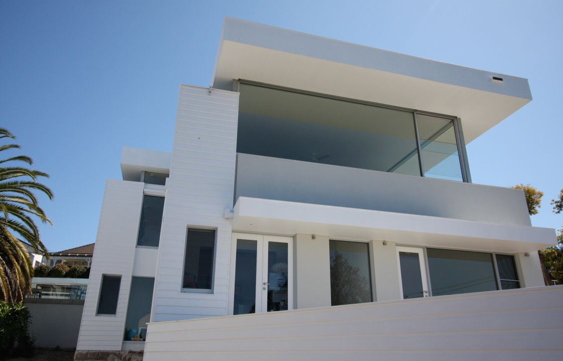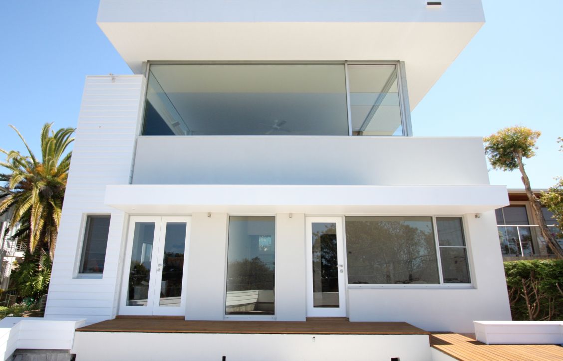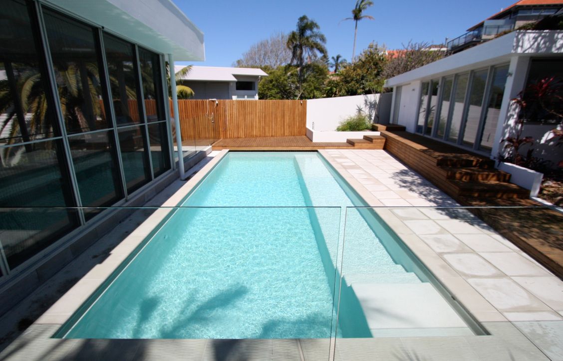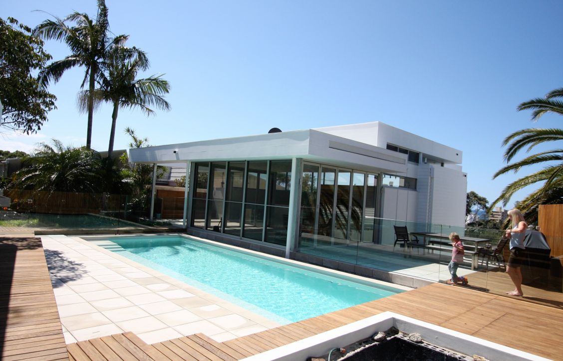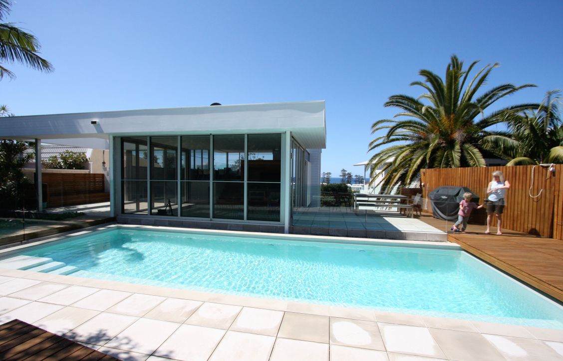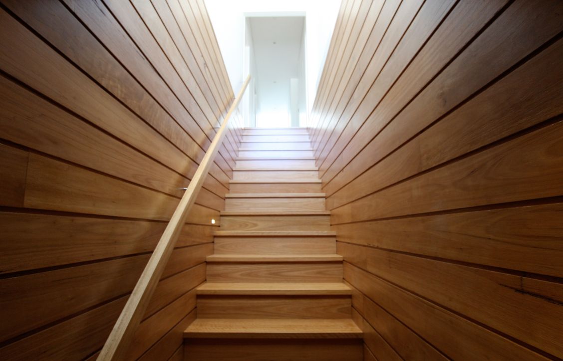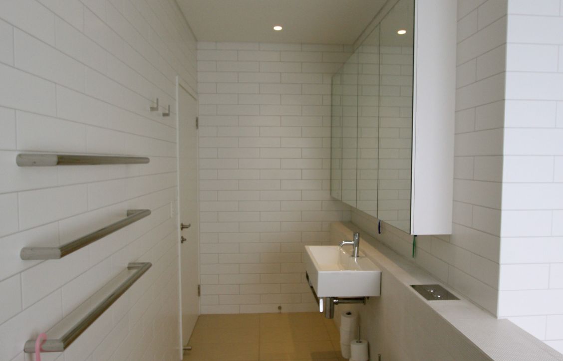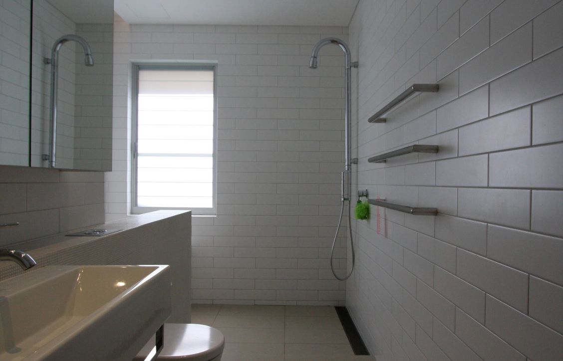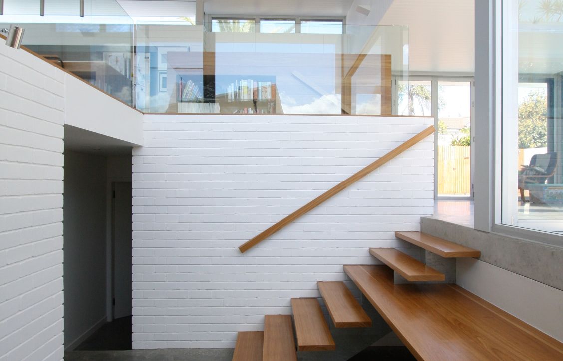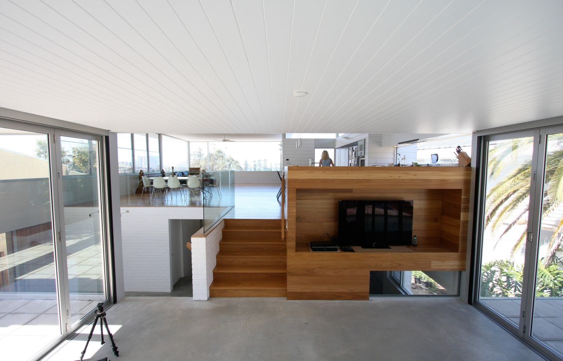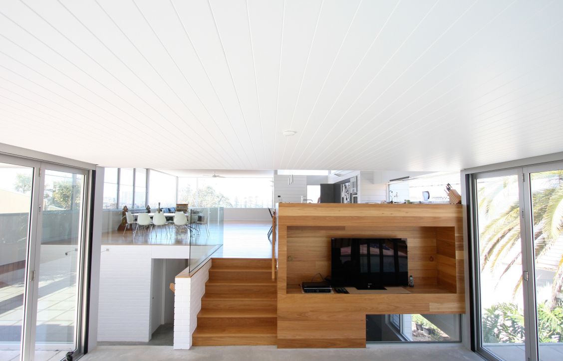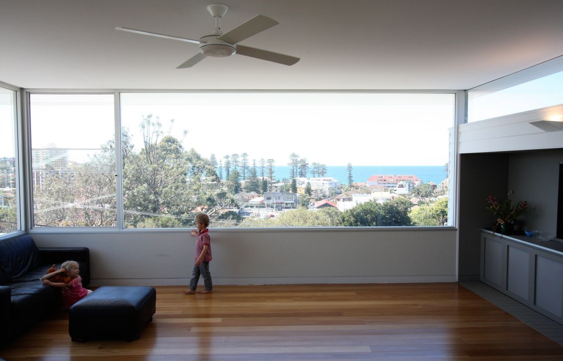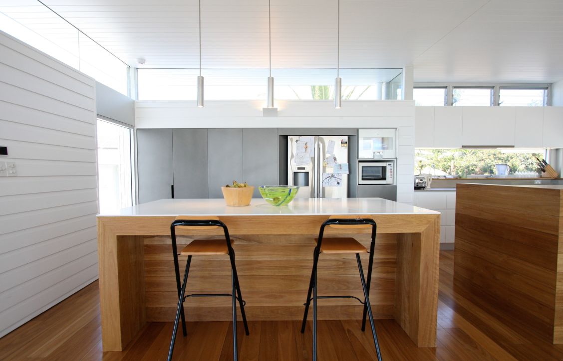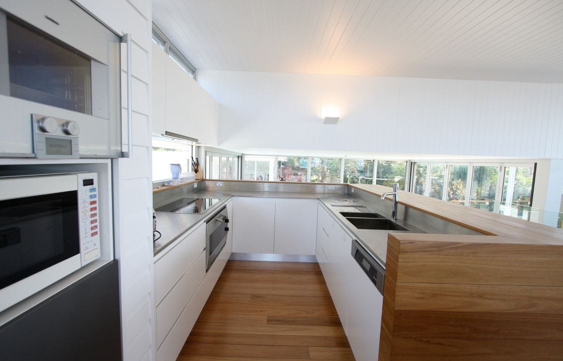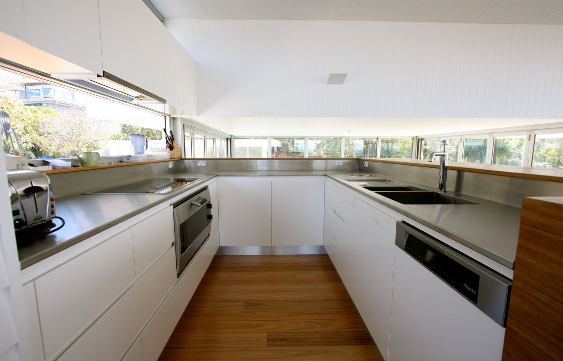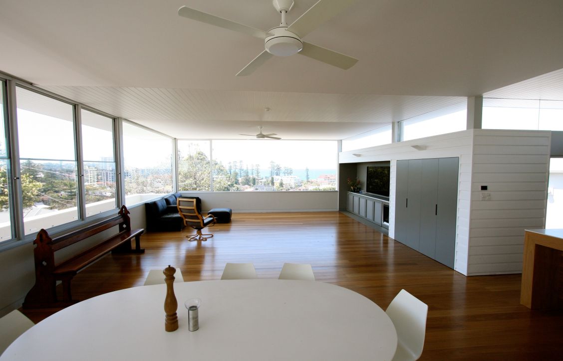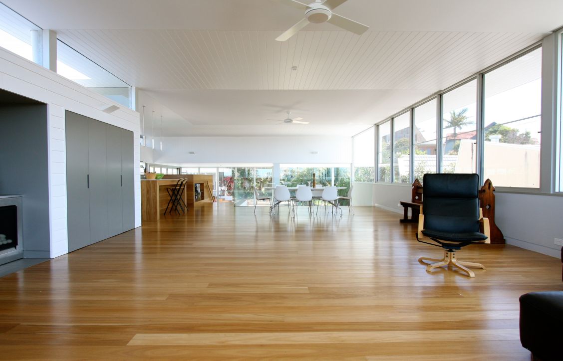Whitecaps - 2011
This house is located at the edge of the Kangaroo Street escarpment in Manly. Situated on a sloping site, it has extensive views from Queenscliff headland, across Manly Beach to Shelly Beach.
Whitecaps is reminiscent of the 70s beach house, with white weatherboard cladding, soaring roof and expansive windows. The original single storey home has been modified to contain all bedrooms within existing walls on the ground floor. A second storey has been added to provide for a generous open plan living space that takes advantage of the sea view. In addition, a split level family room connects both these levels to the back garden, renovated cabana and new swimming pool. A large flat roof spans over the house, folding down at the rear to provide privacy from adjoining neighbours, and overhanging substantially to achieve adequate sun shading.
The ground floor structure generally consists of existing masonry walls on a sandstone subfloor, with the new split level and first floor addition constructed of steel portal frames and commercial aluminium window framing. Internally, polished concrete floors and black butt floorboards compliment each other throughout. Other special features include under floor hydronic heating, hydronic radiators, automatic pool blanket, remote controlled external blinds and storm water tanks used for recycled water in toilets, laundry and garden.
