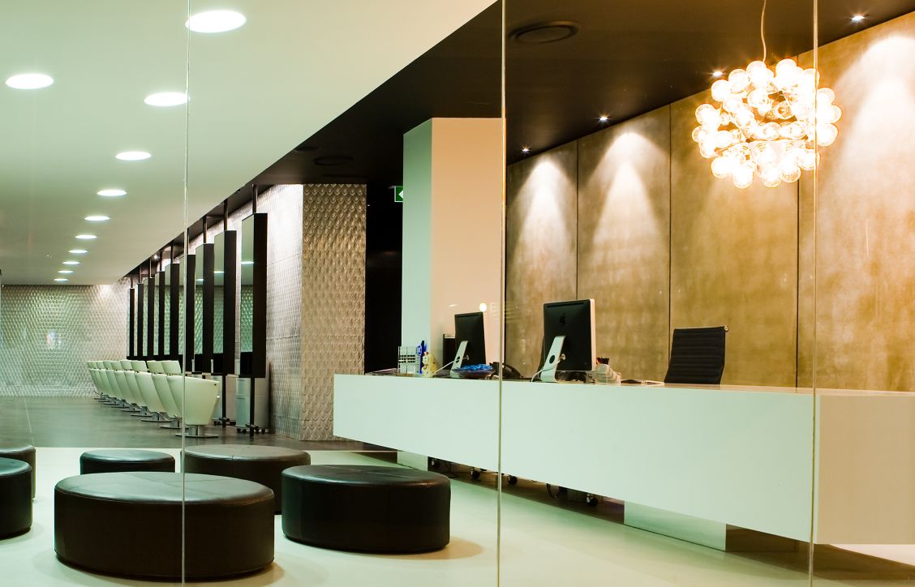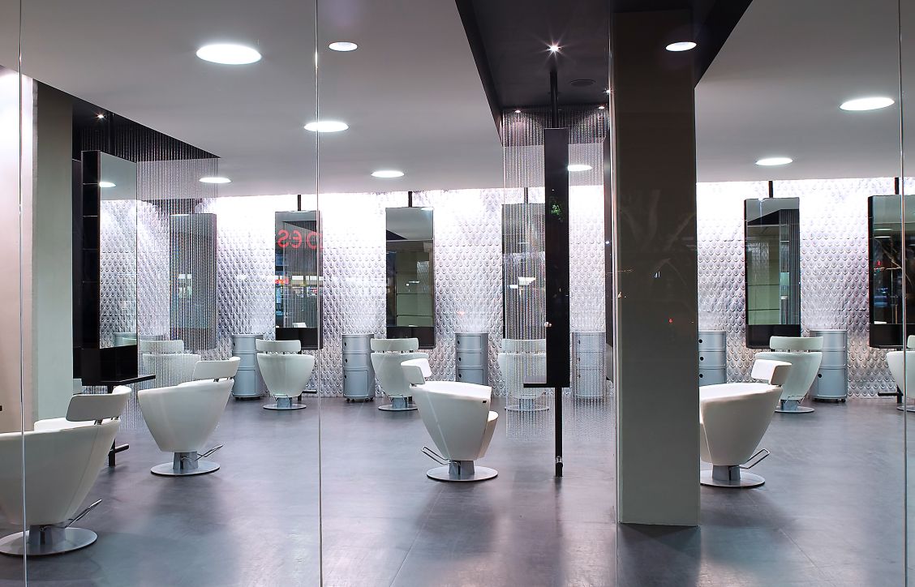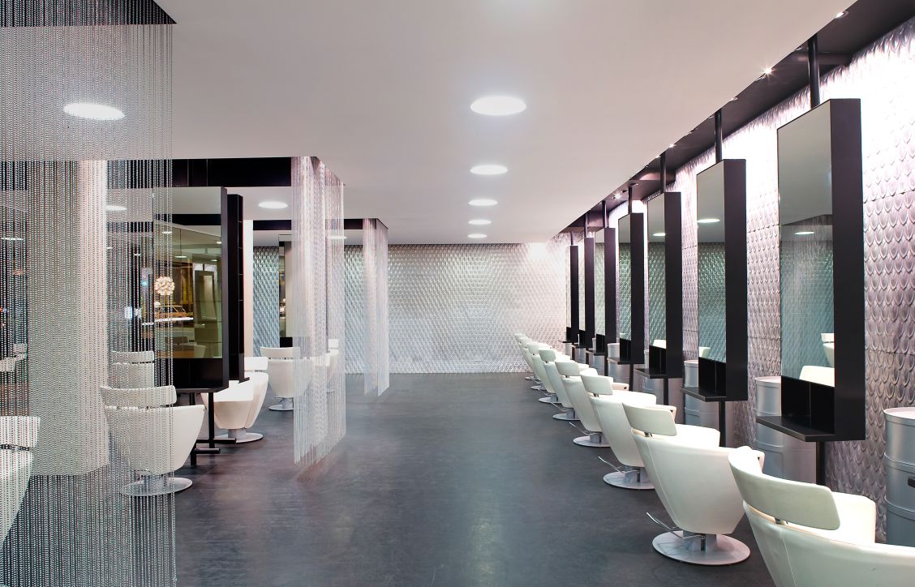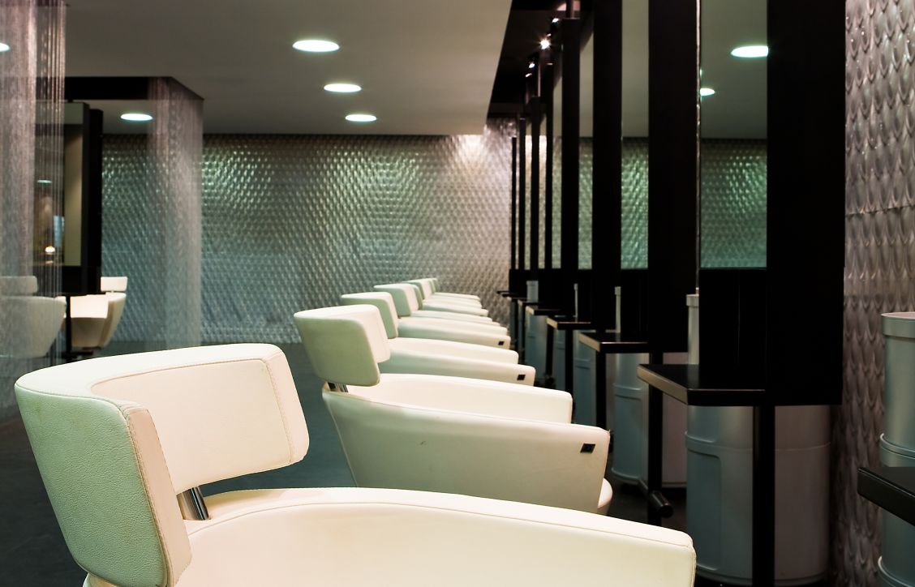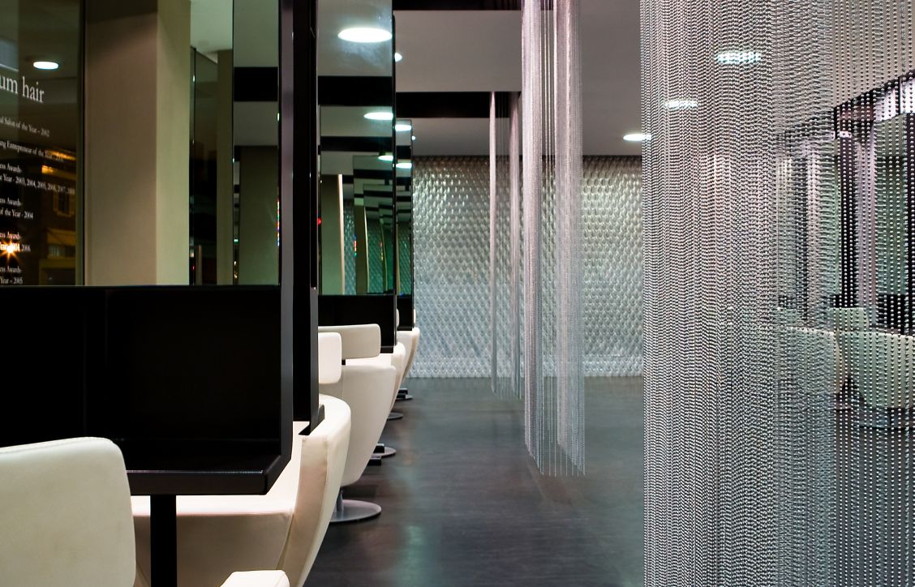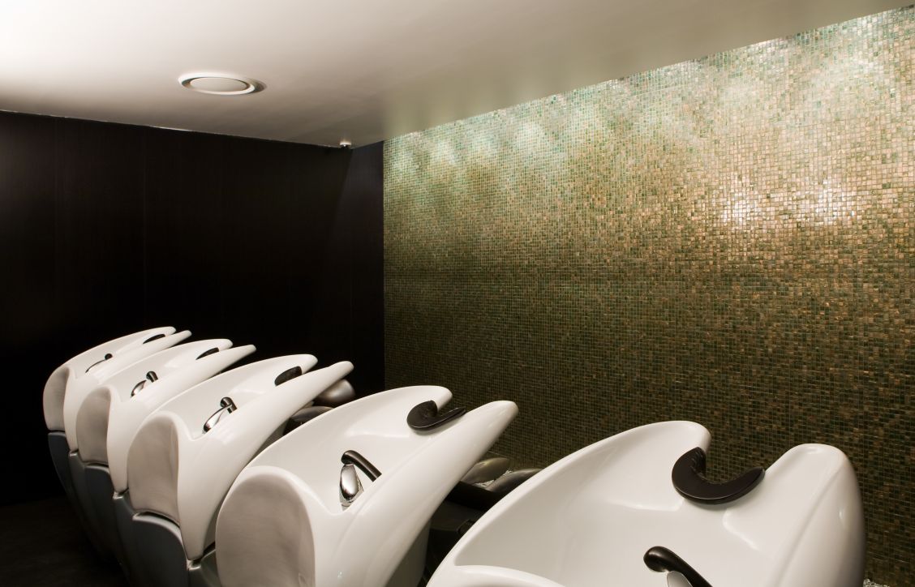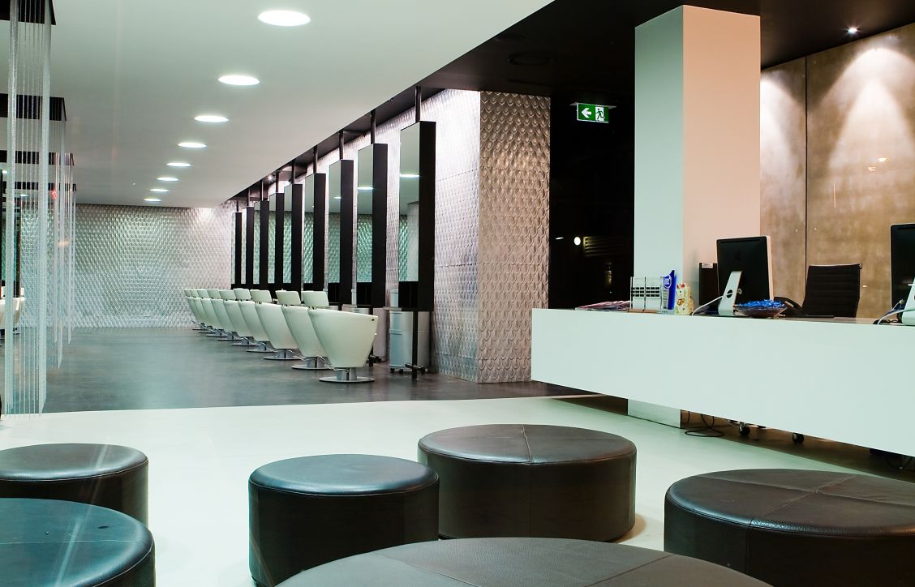Cranium Hair Salon - 2007
This was a massive project to do in just 21 days. It started with a total strip out and demolition of partition block walls to combine three spaces into one.
The project included a fire rated 70m2 block addition at the rear of the shop; new plumbing, electrical, 25m frameless glass shop front, 350m2 of plasterboard ceilings and walls, and 230m2 of new Monolium floor coverings.
Features include light fittings integrated into the plaster board ceilings, 60m2 of fish scale feature wall, tiled powder room and tiled feature wall, timber veneer feature walls and also 18 work stations manufactured from plate aluminium.
The project also included a large amount of joinery in the manager’s room, hair spa, staff room kitchen, reception desk and storage cupboards.
We also installed a complete ducted air conditioning system throughout the salon.
